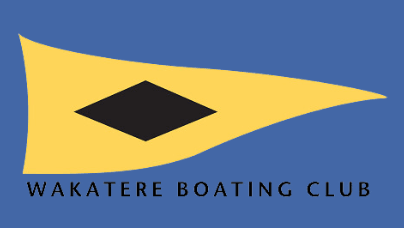Floor Plan
Measurements
The maximum number of people for the venue is 120 people. This includes catering staff, musicians, photographers etc.
Access to the club race office/meeting room (as shown in the floor plan) is not included in the hire.
An outdoor deck extension was completed in 2022. A new door from from kitchen is not yet shown on the plan. This area is included in the venue hire.
For floor plan measurements -
Tables
The club-owned tables that are part of the venue hire are rectangular.
There are 15 x tables.
Table dimensions: 2400L x 760W x 750H
Chairs
There are 110 x grey chairs available as part of the venue hire. These chairs are grey plastic stacking chairs - the sturdy variety. There are a number of party hire companies that supply covers for these chairs if required



